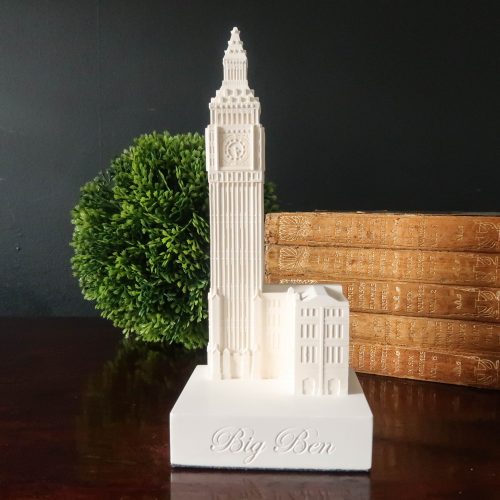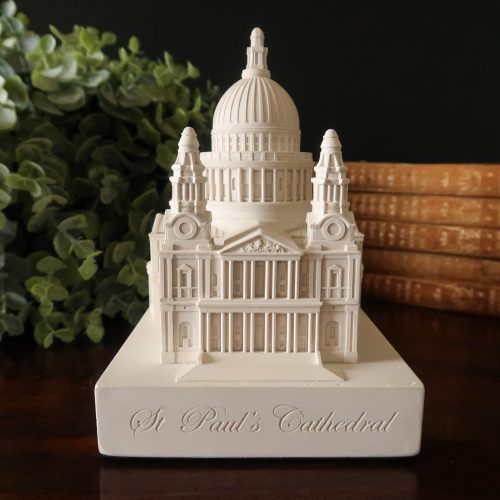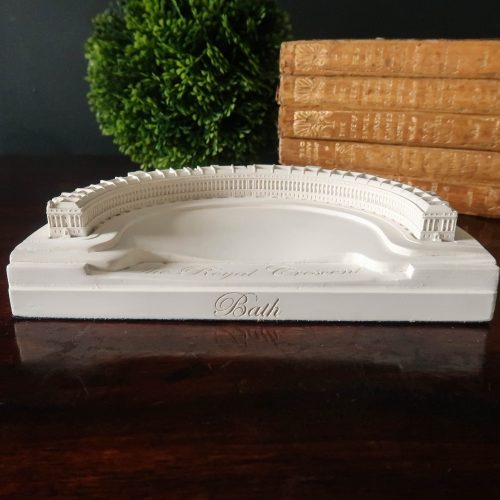-
Big Ben is the nickname for the Great Bell of the clock at the north end of the Palace of Westminster in London and is usually extended to refer to both the clock and the clock tower. The official name of the tower in which Big Ben is located was originally the Clock Tower, but it was renamed Elizabeth Tower in 2012 to mark the Diamond Jubilee of Elizabeth II. The tower was designed by Augustus Pugin in a neo-gothic style. When completed in 1859, its clock was the largest and most accurate four-faced striking and chiming clock in the world. The tower stands 315 feet (96 m) tall, and the climb from ground level to the belfry is 334 steps. Its base is square, measuring 39 feet (12 m) on each side. Dials of the clock are 23 feet (7.0 m) in diameter. On 31 May 2009, celebrations were held to mark the tower's 150th anniversary. Big Ben is the largest of five bells and weighs 13.5 long tonnes, 13.7 tonnes, 15.1 short tonnes. Height: 16cm Width: 4.5cm Depth: 4.5cm
-
St. Paul's Cathedral, London, is an Anglican cathedral, the seat of the Bishop of London and the mother church of the Diocese of London. Its dedication to Paul the Apostle dates back to the original church on this site, founded in AD 604. The present cathedral, dating from the late 17th century, was designed in the English Baroque style by Sir Christopher Wren It sits on Ludgate Hill at the highest point of the City of London. The Cathedral is one of the most famous and most recognisable sights of London. Its dome, framed by the spires of Wren's City churches, has dominated the skyline for over 300 years. Height 13cms Width 9.3cms Depth 8.5cms
-
Sir Benet Garrard sold land on which the Royal Crescent stands in December 1766. Between 1767 and 1775 John Wood the Younger, designed the great curved façade with Ionic Columns. Each original purchaser bought a length of the façade, and then employed their own architect. The house was then built behind the façade to their own specifications. Therefore what can appear to be two houses is occasionally just one. This system of town planning is betrayed at the rear and can be seen from the road behind the Crescent. While the front is uniform and symmetrical, the rear is a mixture of differing roof heights. This architecture, described as "Queen Anne fronts and Mary-Anne backs", occurs repeatedly in Bath. It was the first crescent of terraced houses to be built and an example of "rus in urbe" (the country in the city) with its views over the parkland opposite Height: 14.2cm Width: 9.0cm Depth: 3.5cm34.50



